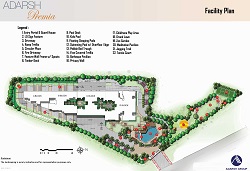Our vision to be known as the creator of unprecedented superior lifestyles is embodied in the planning of Premia. Whether it is the location, quality standards, safety & security, recreation or any of the premium features, the objective is to set new standards of elegance, luxury and high-living. The exquisitely crafted masterplan with attention to every detail is a testament to this endeavour of ours.
Access to the premises is direct from the outer ring road. Once inside, the design focuses on easy vehicular movement that is well insulated from all activity and pedestrian areas.
The ambience is an outburst of airiness and the astounding 75% open space is designed to provide a tranquillity that will put the noise and stress of the city far behind. This open space also provides adequate natural lighting and ventilation to all flats.
The plan also includes a large recreation area featuring a swimming pool, children’s play area, Zen garden, Tennis court and many others. These areas are well protected and insulated from vehicular movement for additional protection.
In the midst of this open setting, arises the grandeur of the four apartment towers. With its contemporary architecture manifested over 24 floors, the looming property will be an astounding landmark in the city.
See for yourself and visit our location. You can also view our model apartment situated onsite. Get in touch now for a visit.



